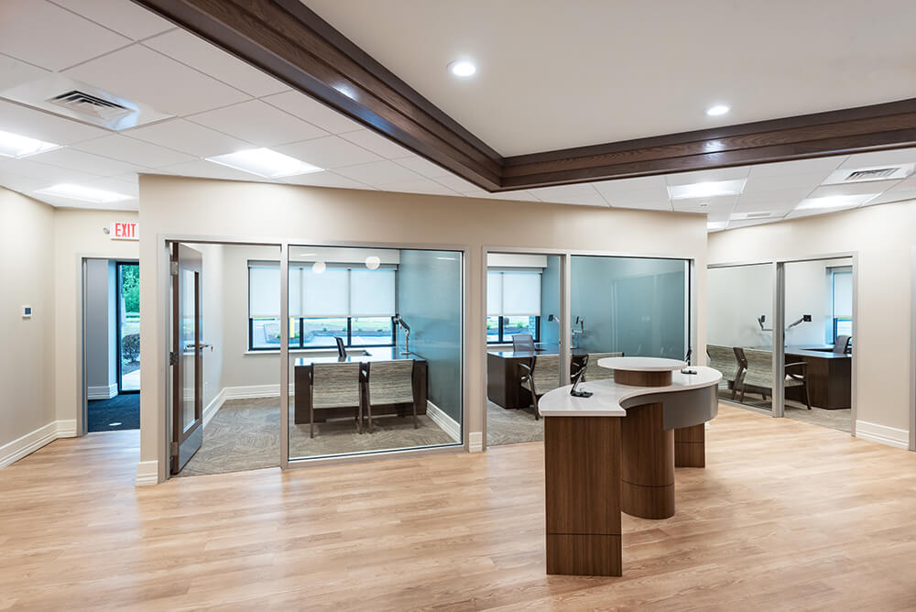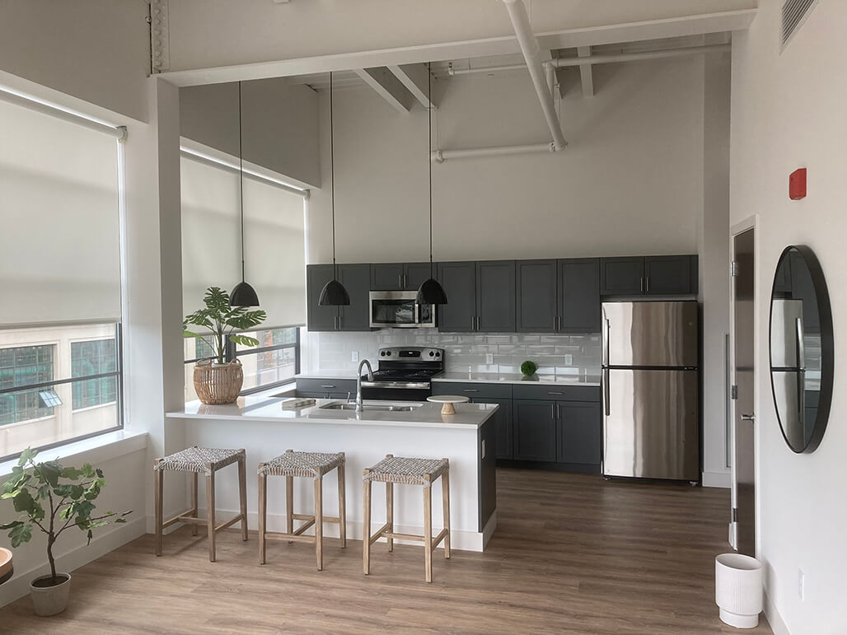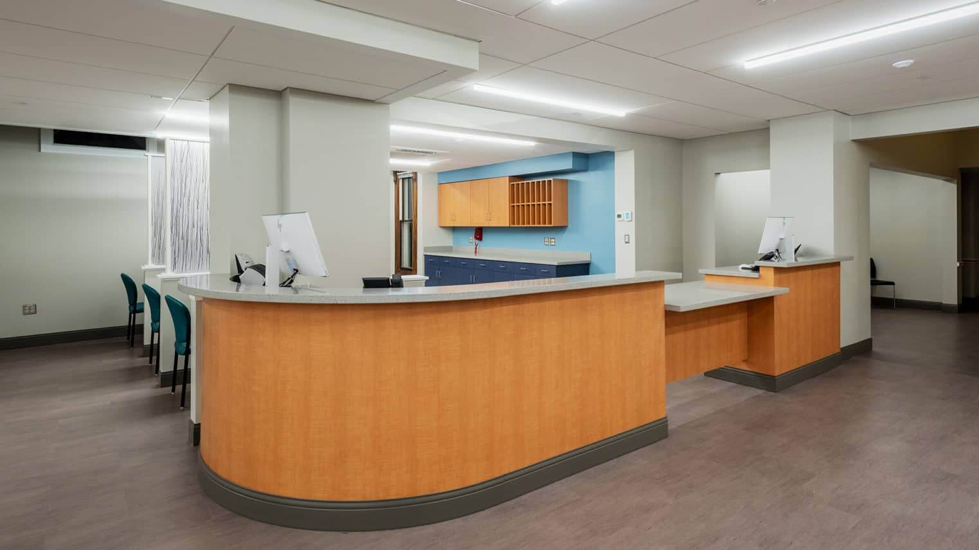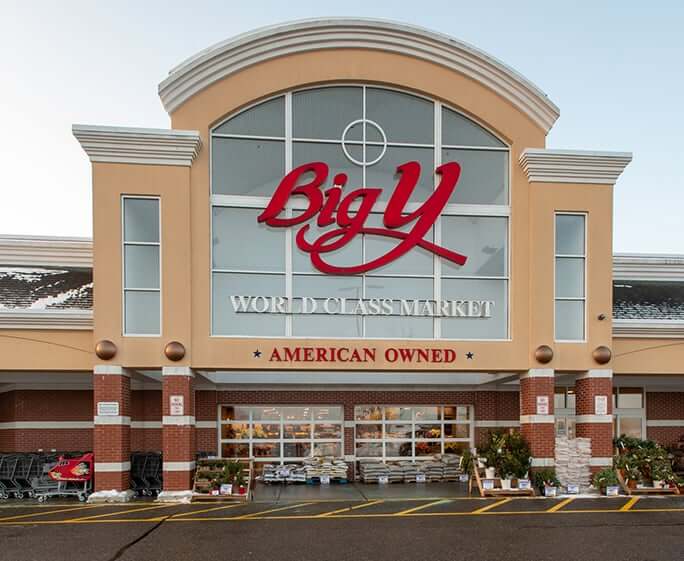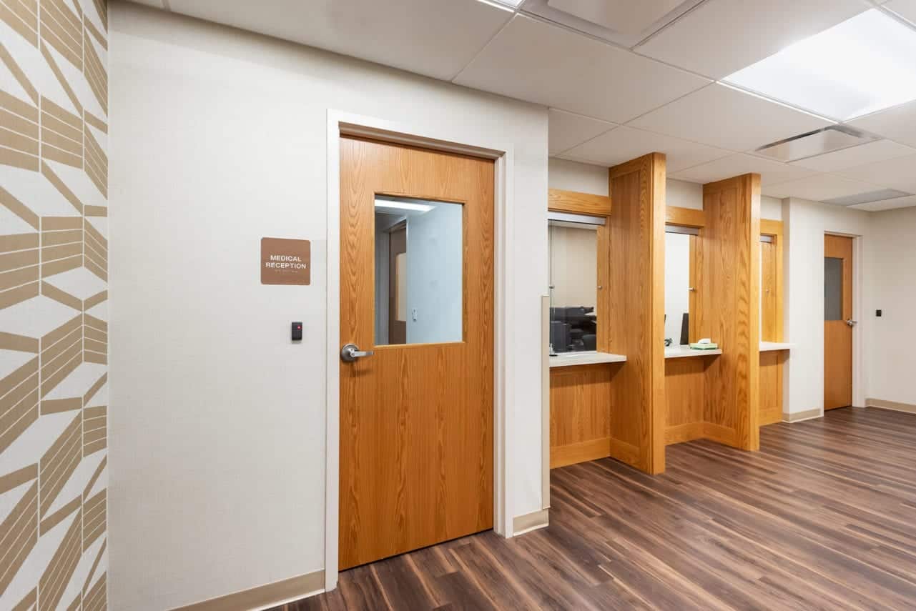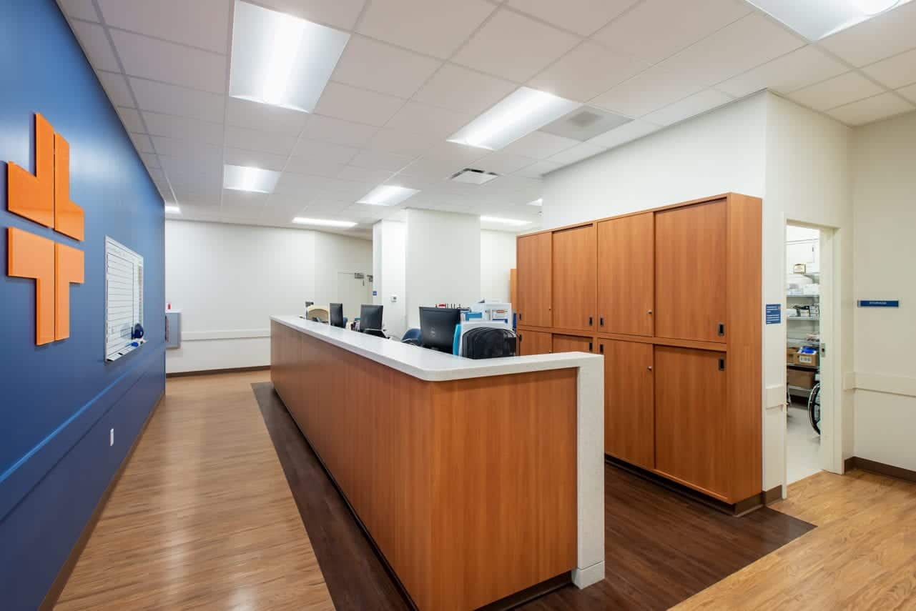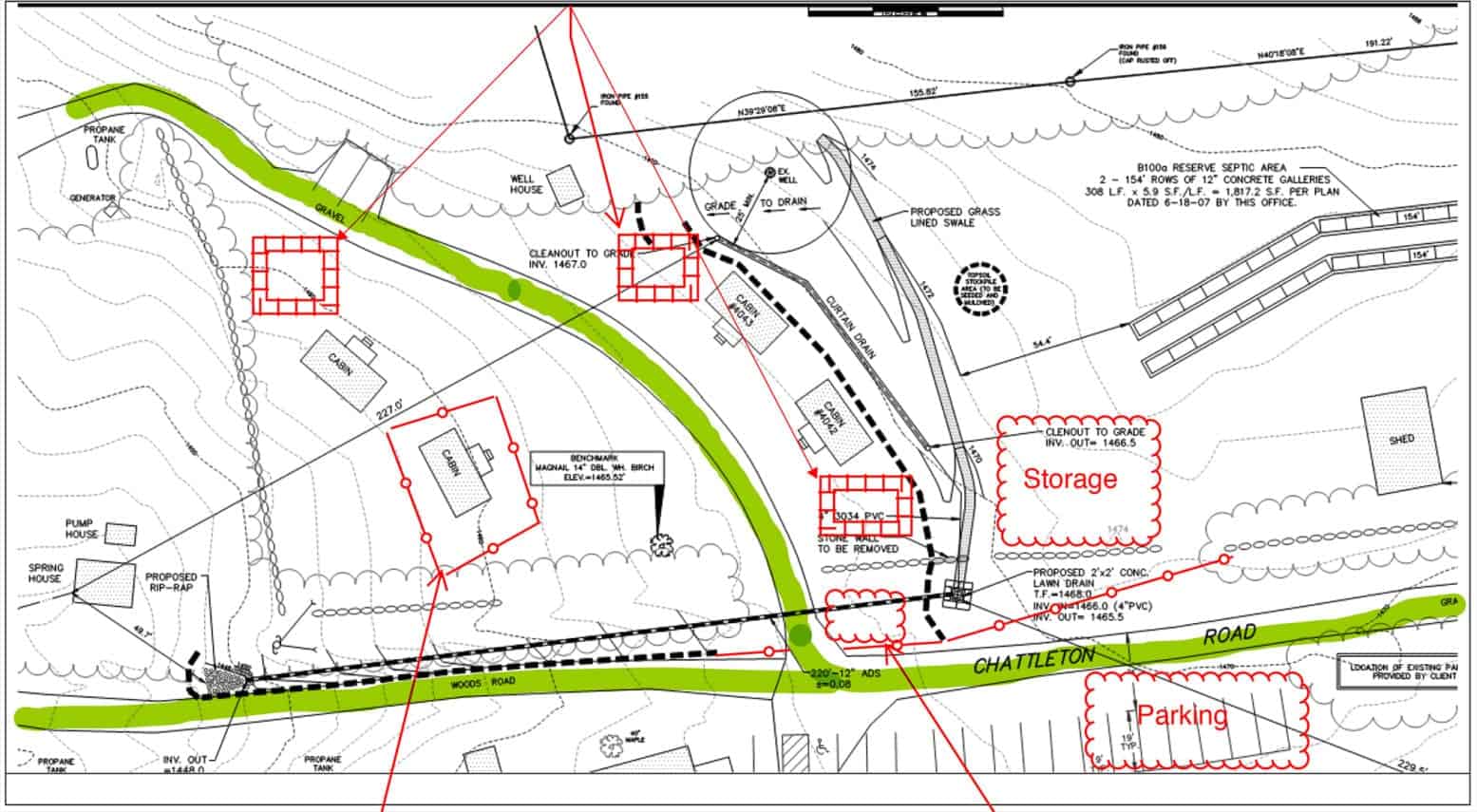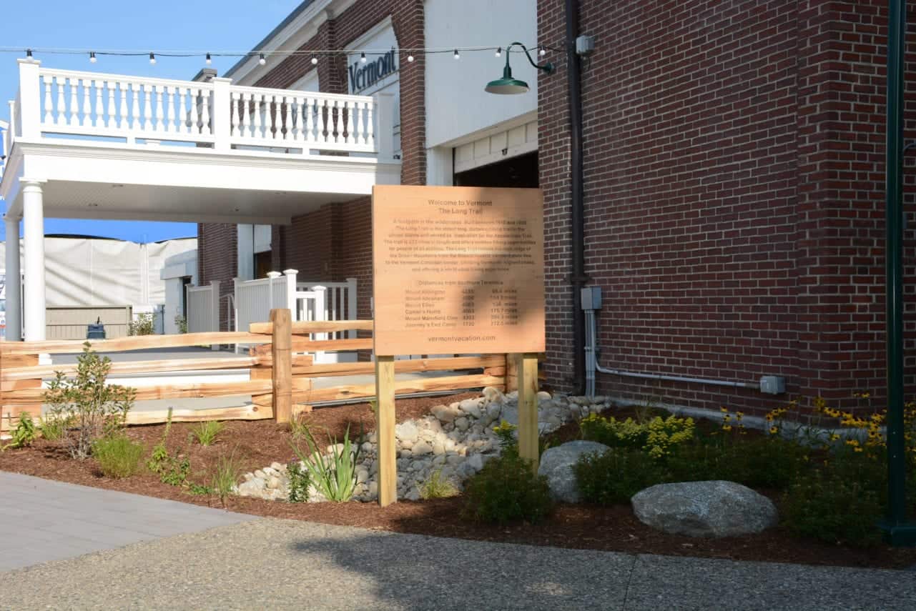Featured Projects
Modern Banking for Today’s Customers
NDC finished an interior/exterior renovation of a 2,300 sq. ft. former bank branch located in Bristol, CT, transforming the space into a new, contemporary facility to reflect today’s modern banking needs. Honoring Torrington Savings Bank’s desire to lead with community in mind, the project team, in partnership with Phase Zero Design, consisted of many local…
Read MoreA New Purpose for a Historic Landmark
NDC recently completed an interior renovation within the historic Colt Armory building located at 15 Van Dyke Ave. in Hartford, CT. The scope of work included the demolition of classrooms (formerly occupied by Capital Region Education Council’s Two Rivers High School) to create 28 new apartments within the 26,000 sq. ft. of the second and…
Read MoreFair Haven Community Health Care
Overcoming unforeseen changes in condition is a constant challenge in construction. The NDC team went above and beyond to turn over a successful renovation for Fair Haven Community Health Care in the middle of a public health crisis. The vision of the capital expansion of FHCHC’s landmark facility at 374 Grand Avenue was to modernize…
Read MoreRetail Makeover at Big Y
Headquartered in Springfield, Big Y is one of the largest independently owned supermarket chains in New England. Family owned and operated, it currently operates 61 locations throughout Connecticut and Massachusetts. The $1.4 million renovation project at the Big Y World Class Market at 33 Fieldstone Commons in Tolland began on June 10 and was turned…
Read MoreRenovation of an Occupied Healthcare Space
NDC served as the general contractor for a 6,500 sq. ft. renovation of an occupied second-floor space in Stamford, CT. Our partner on this project was Stein Troost Architecture. Project funding included CHRO requirements and a detailed set-aside plan. As a woman-owned business, NDC is proud that we not only met the specified requirements but…
Read MoreHealthcare Custom Fit-Out
NDC was selected as the general contractor for 10,000 sq. ft. fit-out working with the owner, Concentra Health Services, and Little Diversified Architectural Consulting. We successfully managed the project with a compressed schedule with early coordination in the preconstruction phase and by integrating off-site construction and prefabrication. With the owner’s representative working out of Tennessee…
Read MoreYale Camp at Great Mountain Forest
The Yale School of Forestry & Environmental Studies offers an immersive program for students to study land use and spatial analysis within the rustic environment of a backwoods camp in Northwestern, Connecticut. When the program needed to relocate six sleeping cabins, NDC was selected as the general contractor. The scope of work began with developing…
Read MoreVermont Building at the Big E
The iconic Vermont State Building at the Eastern States Exposition Fairgrounds was transformed with a new stage and outside bar/service area, upgrades to underground plumbing, and a “trail network” designed to capture woodland trails in Vermont.
Read More
