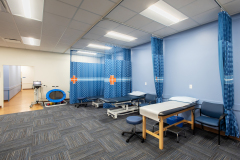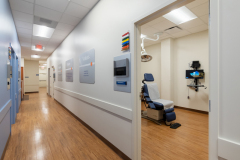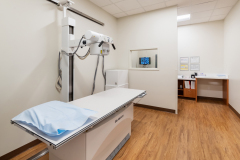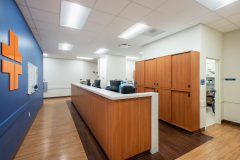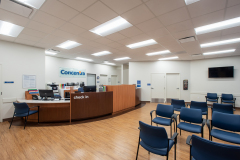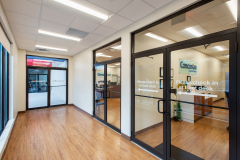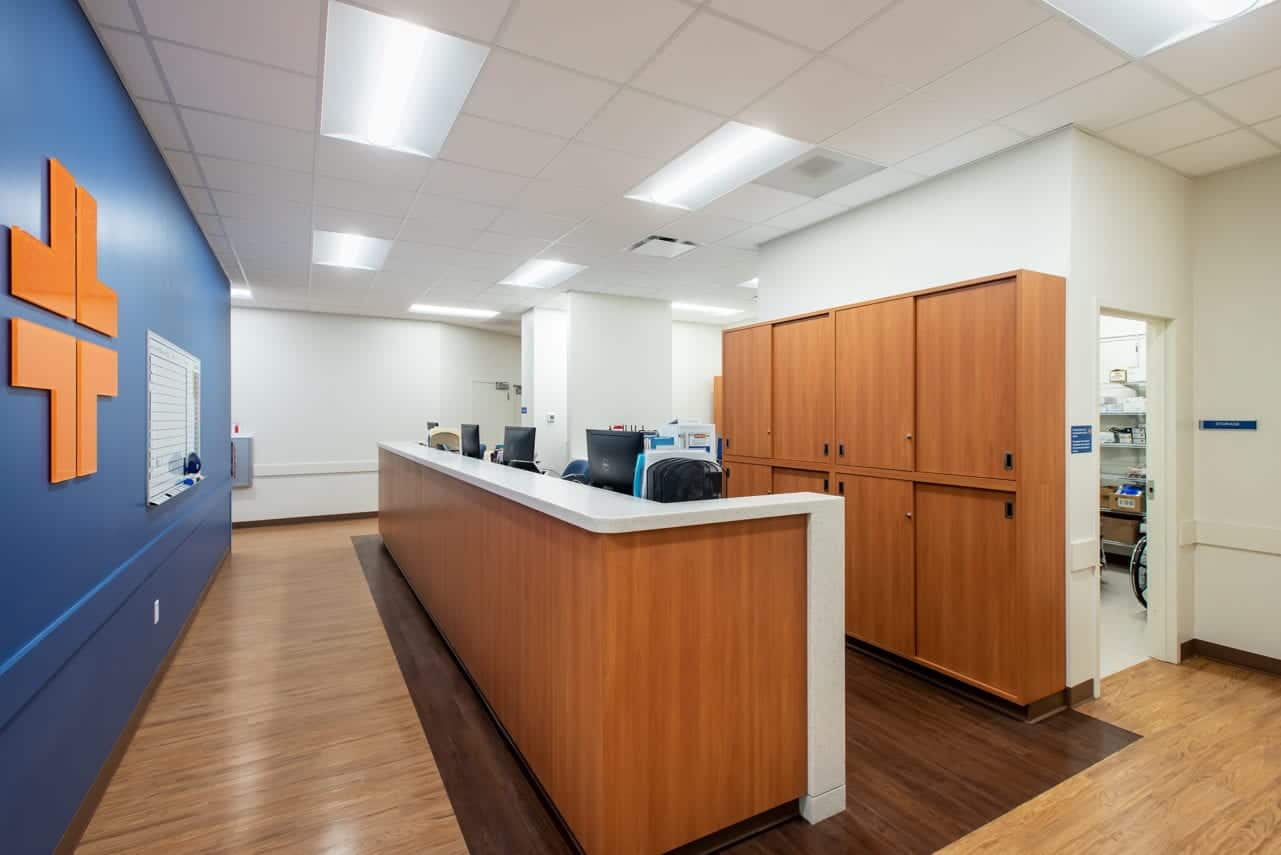
Healthcare Custom Fit-Out
NDC was selected as the general contractor for 10,000 sq. ft. fit-out working with the owner, Concentra Health Services, and Little Diversified Architectural Consulting.
We successfully managed the project with a compressed schedule with early coordination in the preconstruction phase and by integrating off-site construction and prefabrication. With the owner’s representative working out of Tennessee and the Architect working out of North Carolina, both parties relied heavily on NDC to work through the conflicts that inevitably arise with a fit-up in an existing space.
Owner-furnished equipment, such as X-ray machines, needed additional steel reinforcement to be added to the slab in order to accommodate the weight requirements. Additionally, above-ceiling supports were added to sustain the weight of the necessary surgical fixtures. Millwork had to be released immediately at the project start in order to meet the schedule; therefore, all preceding work had to be perfect to meet the short window for installation.

