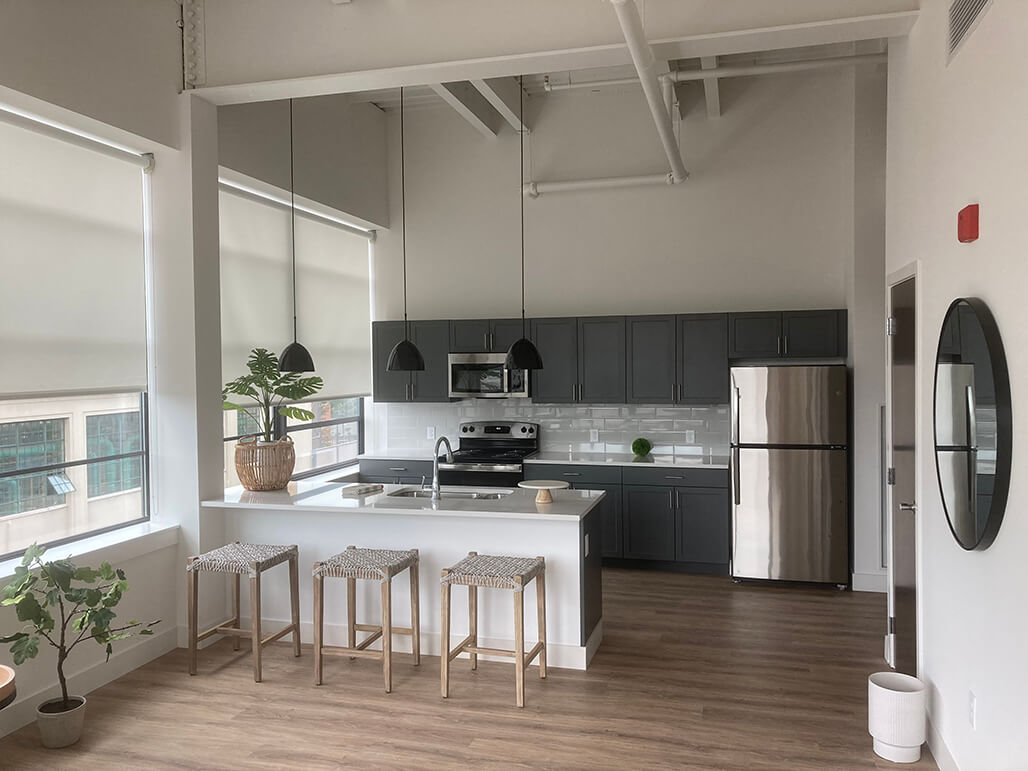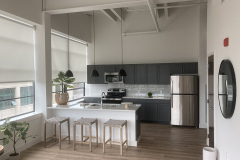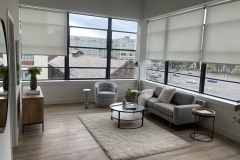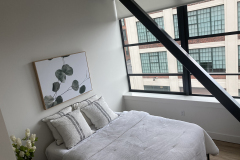
A New Purpose for a Historic Landmark
NDC recently completed an interior renovation within the historic Colt Armory building located at 15 Van Dyke Ave. in Hartford, CT. The scope of work included the demolition of classrooms (formerly occupied by Capital Region Education Council’s Two Rivers High School) to create 28 new apartments within the 26,000 sq. ft. of the second and third floors.
A Guaranteed Maximum Price (GMP) was developed following a walk thru with Colt Gateway and the architect, Maier Design Group of Hartford, CT. Our team of mechanical, electrical, and plumbing/fire protection contractors then developed the scope and final design utilizing a design/build model. Proudly, this was accomplished utilizing 54 percent SBE/MBE/WBE subcontractor participation.
With a fast and efficient project schedule, the demolition began in February 2021 and all work was completed by the end of August.
About Colt Gateway
Colt Gateway is a unique 17-acre property in downtown Hartford, CT featuring 10 distinct buildings, all being restored to National Park Service standards. The iconic “blue onion” dome and gilded colt on top of the factory building is a well-recognized landmark of the Hartford skyline.
The original Colt Armory was built in 1855 and was an essential part of Samuel Colt‘s firearms-making empire. Established in the district of Hartford known as Coltsville, the armory was later joined by additional buildings, including housing for workers. In 1864, the original armory was destroyed by fire and was rebuilt by Colt’s widow, Elizabeth Colt. Elizabeth led the company through its most thriving years at a time when men dominated the industrial world. The Colt era lasted until the mid-1990’s.



